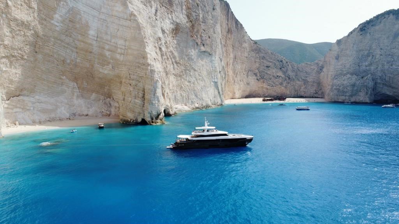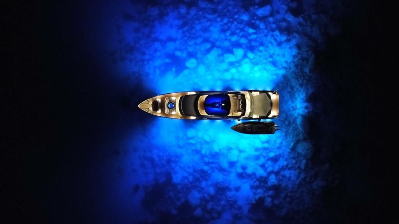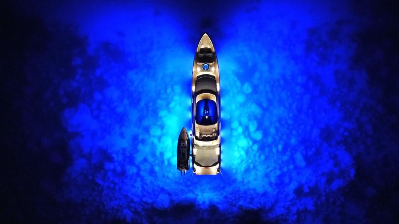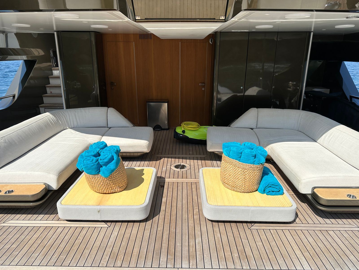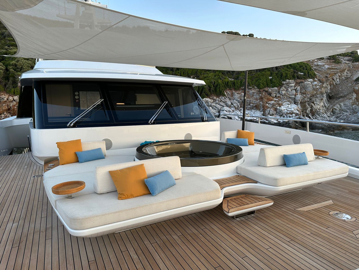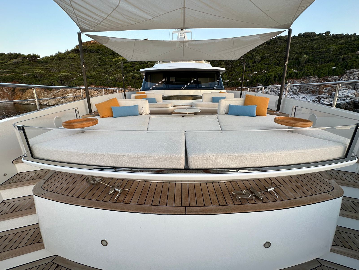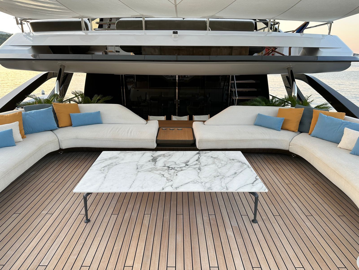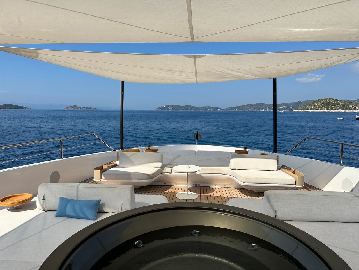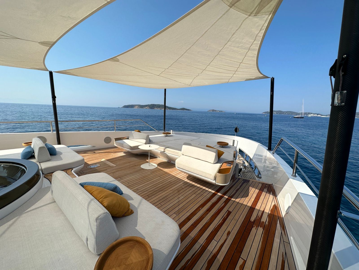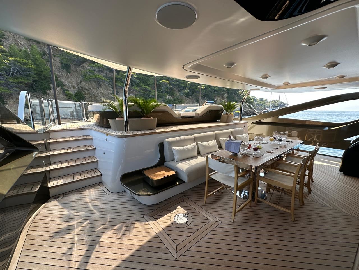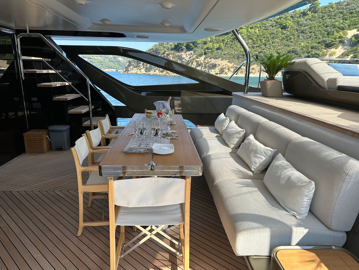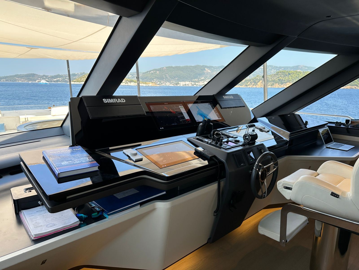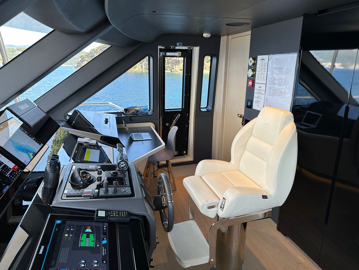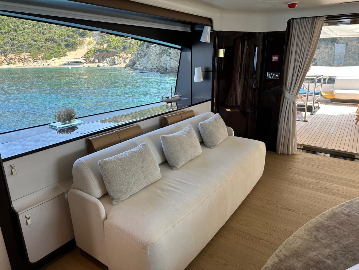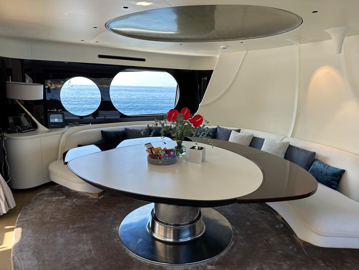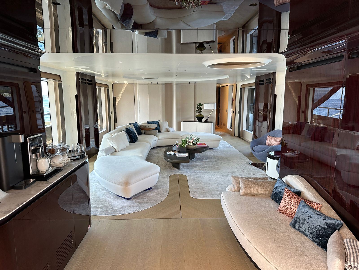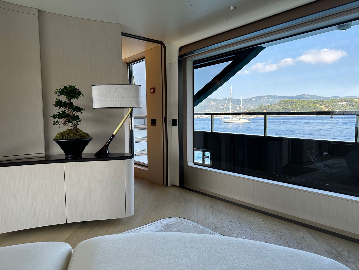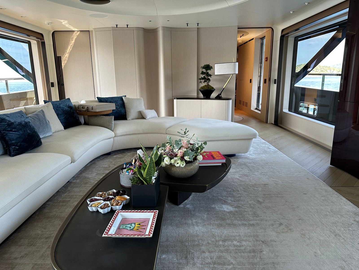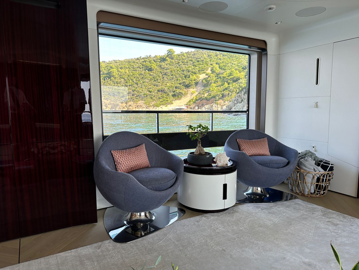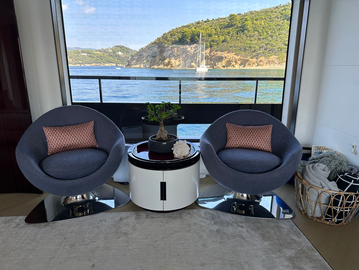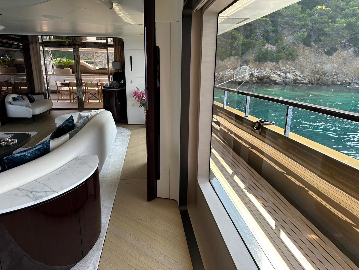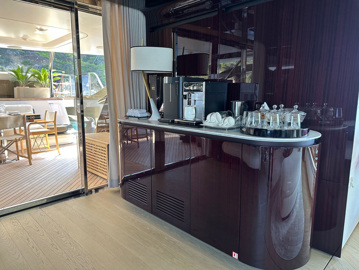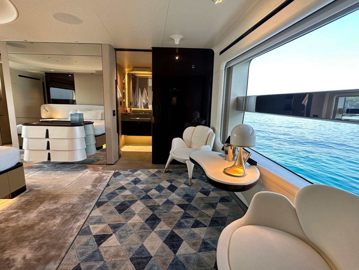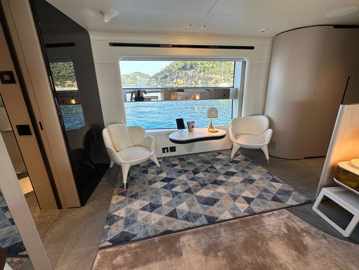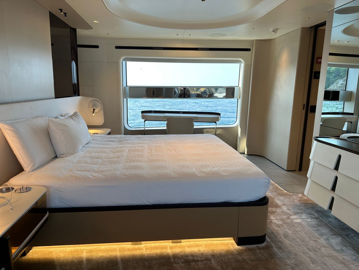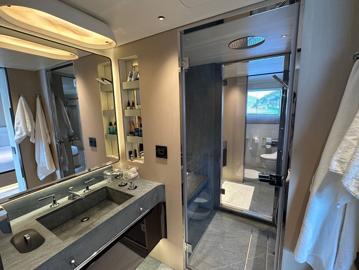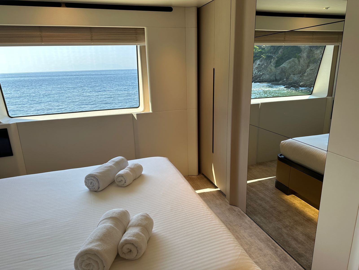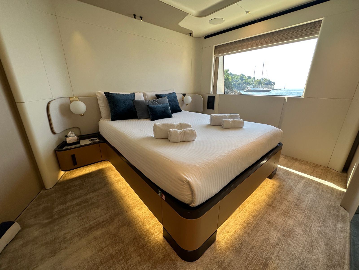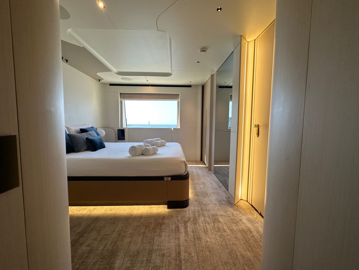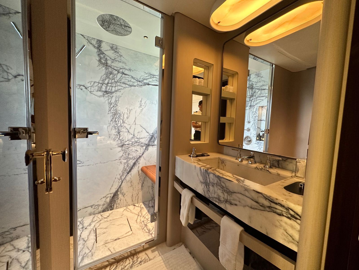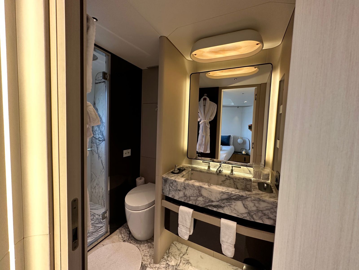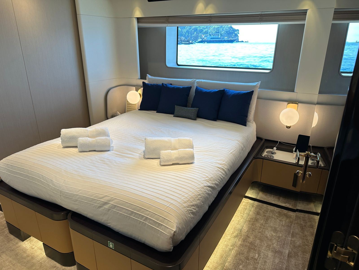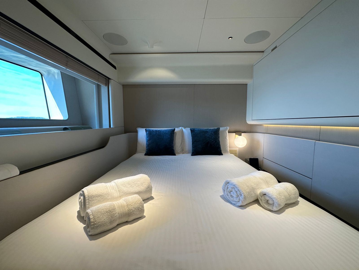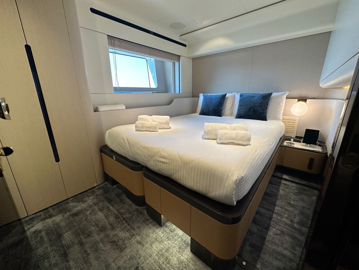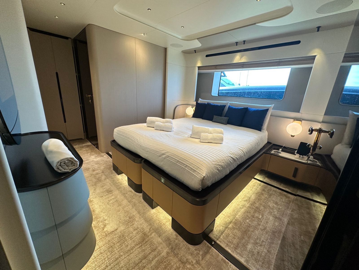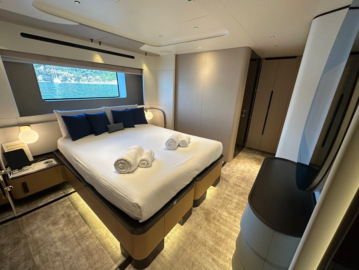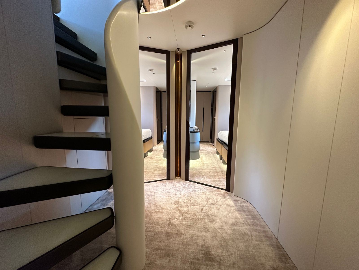Azimut Trideck 38 Meter 2021 (Sold)
Azimut Trideck 38 Meter 2021

Dimensions:
Total Length:
38.22 m
Beem:
7.98 m
Draft:
2.05 m

Year:
2021
Description
Spec
Video
SPECIFICATIONS
LENGTH OVERALL: 38.22 M
BEAM: 7.98 M
DRAFT: 2.05 M
GT: 300
CABINS: 6 + CREW AREA
ENGINES: TWIN 2600HP MTU
FUEL: 22.600 L
WATER: 4000 L
GENERAL
- 2x MTU 2.600 HP
- Integrated autopilot system with stabilizers
- Two separated water makers with total capacity up to 500 lt. (2x250 lt/h)
- Remote control alarms panel in crew mess
- Trash disposal + 3 way valve (over board)
- Automatic electric door in the salon (main deck)
- Automatic electric door in the salon (upper deck)
- Wing station
- Hauling and launching system for tender and jet ski
- Additional soundproof on main deck saloon floor
- Additional soundproof insulation in master cabin – floors and walls
- Additional soundproof insulation in lower deck – subdivision bulkhead
- Two water heaters with minimum capacity of 400 lt
- Handrails with steel-glass mix, provide glass on aft terrace. Pulpits main deck aft and upper deck remain in steel.
- Flagpole
- 1 Automatic reel for shore power cable (Cantalupi)
- Two additional bollards in the middle of the boat
- Two additional bollards in the beach area
- Chain 16mm/150m in lieu of standard 14mm/147m
- Additional upgrade with Stud link
- Dimmerable lights in wheelhouse, stairs
- Main Switch to turn off all the lights in each cabin and throughout the boat
- Search light ACR dual beam (in lieu of Jabsco)
EXTERIOR
- Fenders size F11
- Painted Hull and Gunwale (metallic) and transom
- Painted Hard top and rollbar
- White hardtop
Upper deck
- Teak flooring on all flybridge
- Glass underneath portside and starboard side stair handrail
- 6 FLEXA Lights, 3 on each side next to the gangway
- Openable table in upper deck external area (for 12 people)
- Upgraded Table + seating area on aft fly
Sundeck
- Teak flooring on all sundeck
- Sundeck cover (4 carbon poles without side closure)
- Layout: "Dance" version. Round table and settee and placement as per GA
- Aft Sundeck furniture
- 4 Hi-Low stools, comfortable ones, in front of the bar
- Add Awning with two poles for bow area of sundeck (from hard top)
Bow area
- Bow Area Shade with Carbon Poles
- Jacuzzi and sunbeds layout in the fwd bow area as Salvagni proposal
- Fresh water outlet on bow
- Removable Backrest on sun pads
Aft cockpit
- Cockpit with dining version
- Cockpit Shade with carbon pole (raised cockpit area)
- Aft terrace furniture as Salvagni proposal
Beach area
- Shower in beach area (FONTEALTA MIX AS 60)
- Loose Furniture in the beach area
- Door in the beach area to access to the garage
- Toilet in Beach area with air extractor
- Folding top on stbd beach area between the twd cabinet and side opening
INTERIORS
- Salvagni lamps set
- Electric Curtains on main deck (Master Cabin and Saloon)
- Curtains with total black backout rolls
Flooring
- Floorings as per Salvagni selection
Marbles
- Marbles as per Salvagni selection
Salon & dining
- Furniture as per Salvagni rendering on fore-salon
Upper deck
- Lounge sofa in upper deck
- Sliding "drawer" bed under the main deck in the Upper Deck VIP Cabin
- Additional Sofa Bed on right side in lieu of standard
Pantry
- folding top in the galley in front of the technical area accessory main deck
Wheelhouse
- Extractable bed aft wheelhouse sofa
- Tabletop to place captain's laptop
- Sofa in helm station to be 140 cm, to have at least 130 depth
Master cabin
- Safe in the owner's cabin
- Courtesy light under the bed
- Add a show rack in the starboard wardrobe
Master head
- WC with integrated bidet function for master bathroom (similar to Toto)
- Master Head layout as per Azimut proposal (similar to the 35metri layout)
Guest cabins
- Pullman bed guest cabin right
- Pullman bed guest cabin left
- VIP cabins to be with Sliding Double Beds
- Bow guest cabin with sliding Double Beds
Crew Quarters
- Convertible crew mess (for bed use)
- Revision of crew layout with increase in Captain's bed
- Crew Area, starboard side aft cabin to be Capt's cabin: upper bed to be folding, add TV 24'', add control panel and panel to see cameras
- Crew mess include: washbasin, microwave, TV, fridge
- Kitchen crew layout modification: moving washing machine and dryer from crew area to kitchen area
- WC and shower in lieu of fridge and storage in crew area
ELECTRICAL SYSTEM
- 4 Popup lights in the bow lounge
- Dimmers for exterior lights and interiors with inside light to show if light is open or closed
- 14 underwater lights all around the boat
- N.3 lights (each side) next to the gangway facing aft for morning purpose
Appliances
- Professional appliances (washing machine and dryer)
- Salon bar cabinet fridge/freezer + storage (no sink)
- Wine cooler
- Fridge + Icemaker in sundeck cabinet
- N.2 fridge + freezer in the kitchen
- Refrigerator and Icemaker on upper deck
- Courtey service crew call
- Add Icemaker in upper deck
ELECTRONICS & NAVIGATION
- Navigation Package
- AIS
- N.2 cameras for mooring purpose
- Additional 4 x 360 degrees cameras (engine room, garage, main deck cockpit, 1 on each side winx, 1 on the mast)
- Smart Boat Package (provide remote control of lights, curtains and possibility to having the remote control on smartphone. Possibility to having remote control panels in salon and cabins)
- 4G receiver and Wi-Fi antenna
- Wind Station
- Additional VHF in crew area
AUDIO – VIDEO
- Audio/Video Platinum package
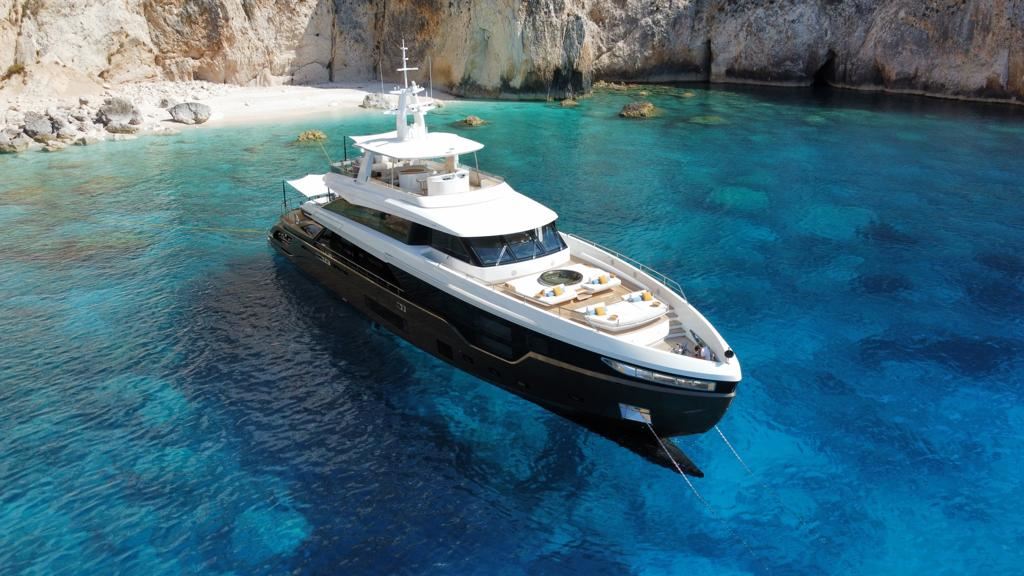
Engine:
2X 2600HP MTU
Engine Hrs:
0
Drive Type:
Location:
Turkey
Cabins:
6
Construction:
